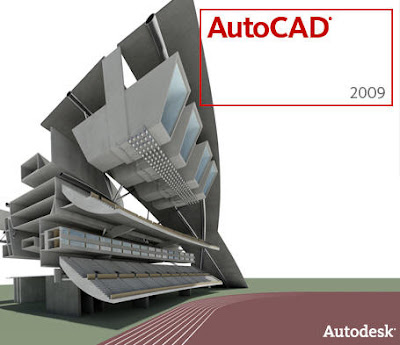
High-performance concrete (HPC) is a term used to describe concrete with special properties not attributed to normal concrete. HPC was first known to be concrete with high strengths for structural purposes. However, advances in concrete technology have generated a new definition for HPC. High-performance means that the concrete has one or more of the following properties: low shrinkage, low permeability, a high modulus of elasticity, or high strength. As a consequence HPC is referred as concrete with better durability or higher strength compared to normal and moderate strength concrete.
High-strength concrete has a compressive strength generally greater than 6,000 pounds/square inch (40 MPa). High-strength concrete is made by lowering the water-cement (w/c) ratio to 0.35 or lower. Often silica fume is added to prevent the formation of free calcium hydroxide crystals in the cement matrix, which might reduce the strength at the cement-aggregate bond.
High-strength concrete is typically recognized as concrete with a 28-day compressive strength greater than 6000 psi (42 Mpa). More generally, concrete with a uniaxial compressive strength and flexural strength greater than that of moderate strength concrete. Strengths of up to 20,000 psi (140 Mpa) have been used in different site applications; for instance, Seattle's 58-story Two Union Square Building was called to have concrete with a compressive strength of 14,000 psi (96.5 Mpa), although testing revealed it to be near19,000 psi (131 Mpa). The most recognizable building with high strength concrete is the Twins Petronas Towers Kuala Lumpur, Malaysia; which has concrete with strengths around 20,000 psi (138 Mpa).
Low w/c ratios and the use of silica fume make concrete mixes significantly less workable, which is particularly likely to be a problem in high-strength concrete applications where dense rebar cages are likely to be used. To compensate for the reduced workability, superplasticizers are commonly added to high-strength mixtures. Aggregate must be selected carefully for high-strength mixes, as weaker aggregates may not be strong enough to resist the loads imposed on the concrete and cause failure to start in the aggregate rather than in the matrix or at a void, as normally occurs in regular concrete.
In some applications of high-strength concrete the design criterion is the elastic modulus rather than the ultimate compressive strength.
Laboratories have produced strengths approaching 60,000 psi (800 Mpa). High strength concrete can resist loads that normal-strength concrete cannot. Several distinct advantages and disadvantages can be analyzed. It is important to consider all peripheral results of selecting high strength concrete since special considerations must be addressed beyond strength properties.
High early strength concrete can also be produced as a high quality product. Early age properties in concrete might be very important for construction loads, speed of construction, and they can significantly affect long term performance. Early age strength concrete can be obtained using different approaches, and the desired strength can be reached within hours or days. This type of concrete may be useful in a variety of situations; for instance, bridge decks or overlay replacements can be performed without affecting the normal traffic flow of a bridge if construction work is done at night. The concrete deck could reach its design strength and the bridge could be open to traffic in a matter of hours. Another application occurs during construction of high rise buildings; time of construction is an important driven factor for contractors and owners alike, therefore during high rise building construction the early strength concrete provides quick floor to floor construction.







